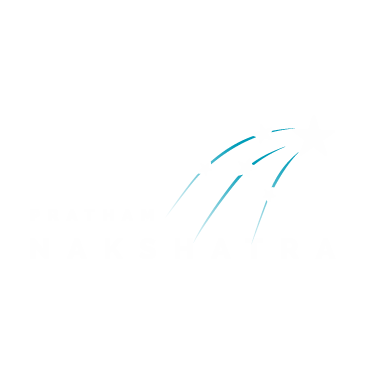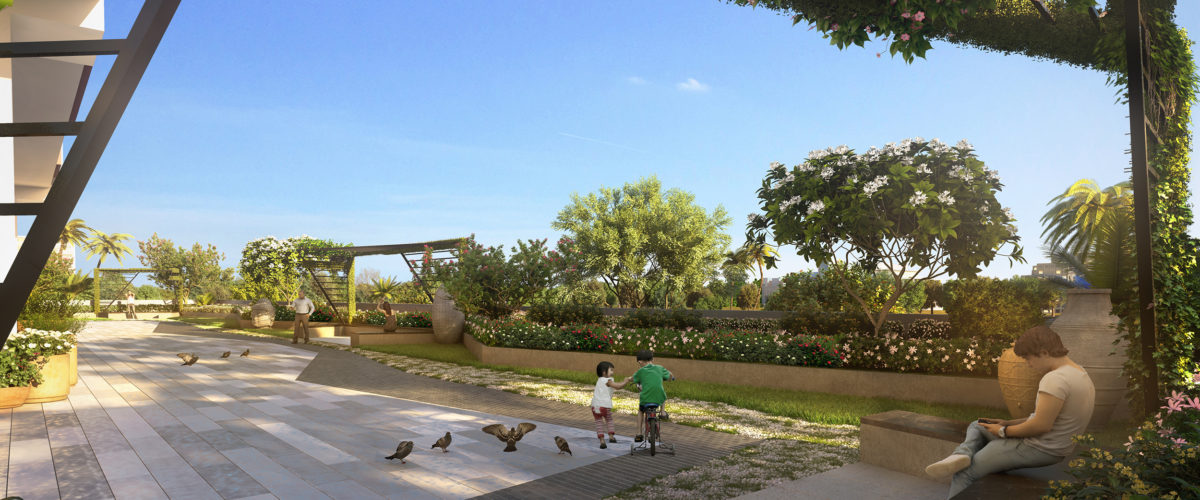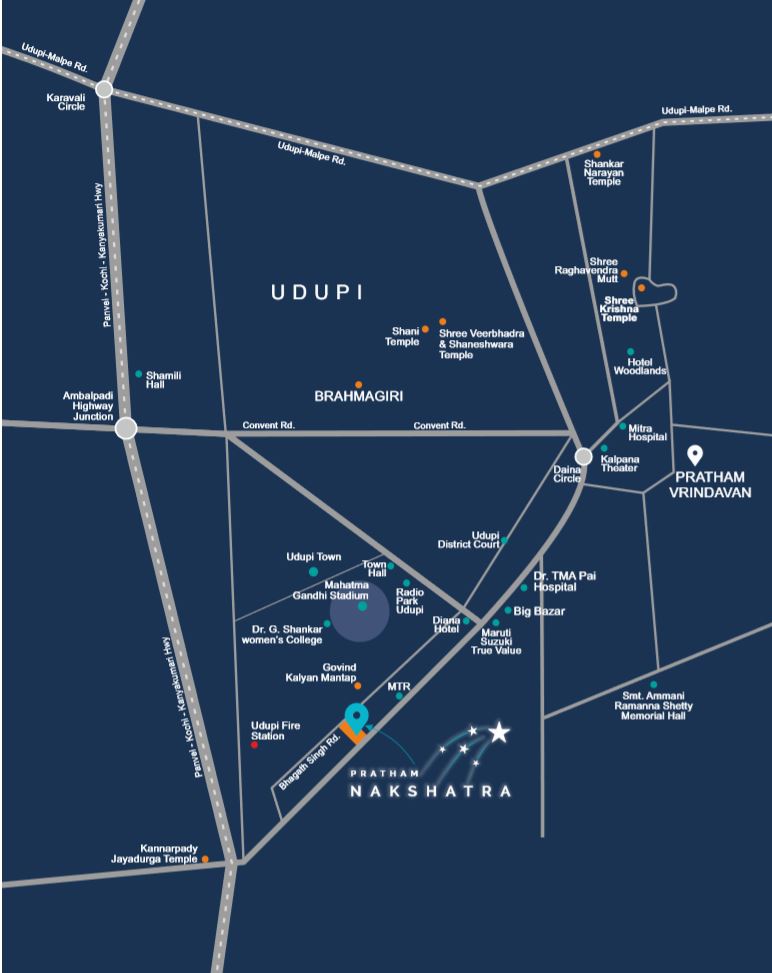HOMES THAT EXUDE AN UNMISTAKABLE AURA OF EXCELLENCE
Every element at Pratham Nakshatra is designed to create an impression of richness and luxe. The elegance embedded in the exteriors as well as the interiors shines bright. The beauty of the facade reects the endless possibilities of lavish way of living.
NEVER BE FAR FROM ANYWHERE
P R O X I M I T I E S
– Kannarpady Shree Jayadurga Temple – 0.7 Km
– Udupi Main Entrance Gate – 0.4 Km
– Hotel MTR – 0.3 Km
– Govind Kalyana Mantapa – 0.3 Km
– Udupi Fire Station – 0.7 Km
– Hotel Diana – 0.6 Km
– Big Bazaar – 0.7 Km
– Dr TMA Pai Hospital – 0.75 Km
– Udupi District Court – 1.0 Km
– Ajjarkad Park – 0.4 Km
– Shree Krishna Mutt – 1.8 Km
– Ambalpady Highway Junction – 2.0 Km
– Udupi Bus Stand – 2.0 Km
– Udupi Railway Station – 6.0 Km
– Manipal – 6.80 Km
– Kalpana Theater – 0.6 Km
– Mitra Hospital – 0.7 Km
– Dr. G. Shankar Government Women’s College – 0.08 Km
– Smt. Ammani Ramanna Shetty Memorial Hall – 1.0 Km
– Shamili Hall – 2.0 Km
– Udupi Fire Station – 2.0 Km
– Ambalpadi Highway Junction – 3.0 Km
– Karavali Circle – 4.5 Km
– Udupi Bus Stop – 1.6 Km
– Dr. TMA Pai Hospital – 0.75 Km.
– Big Bazaar – 0.7 Km
Pratham Nakshatra walkthrough
When we talk about an unmatched luxurious lifestyle, we intend to make it happen in every aspect of a lifestyle. That is why, we have made sure that you get an unparalleled connectivity when you decide to become part of Pratham Nakshatra. With its perfect strategic location, these homes offer an ease of access better than you imagined.

AN INIMITABLE ICON OF A FLAWLESS PERFECTION AND ULTIMATE LUXURIOUS LIFE
Surrounded by pleasant, tranquil environs, Pratham Nakshatra not only offers an opulent living but also a luxury where you are connected to the nature as well as the conveniences. It is a perfect blend of a natural splendour and a sublime magnicence.
HEALTH AND FUN, HAND IN HAND
In the world where tness has become one of the crucial aspects of life, Pratham Nakshatra offers a wide range of conveniences that make the pursuit of health, fun. This is the lifestyle that you will fall in love for its intelligence in planning.
A BALANCED URBAN PLAN
LEGEND’S
01 ENTRANCE GATE
02 SIT OUTS
03 SAND PIT AREA
04 KIDS’ PLAY ZONE
05 PARTY LAWN
06 BARBECUE LOUNGE
07 BANQUET AREA
08 INDOOR PLAY AREA
09 GYM AT GROUND LEVEL
BLISSFUL MOMENTS CREATED UNDER THE ROMANTIC AMBIENT SKIES
Experience a truly enchanting miracle of serenity as you spend the evening on the rooftop with your loved ones. The wonderful times spent together on the rooftop lounge area are bound to become some of most treasured moments.
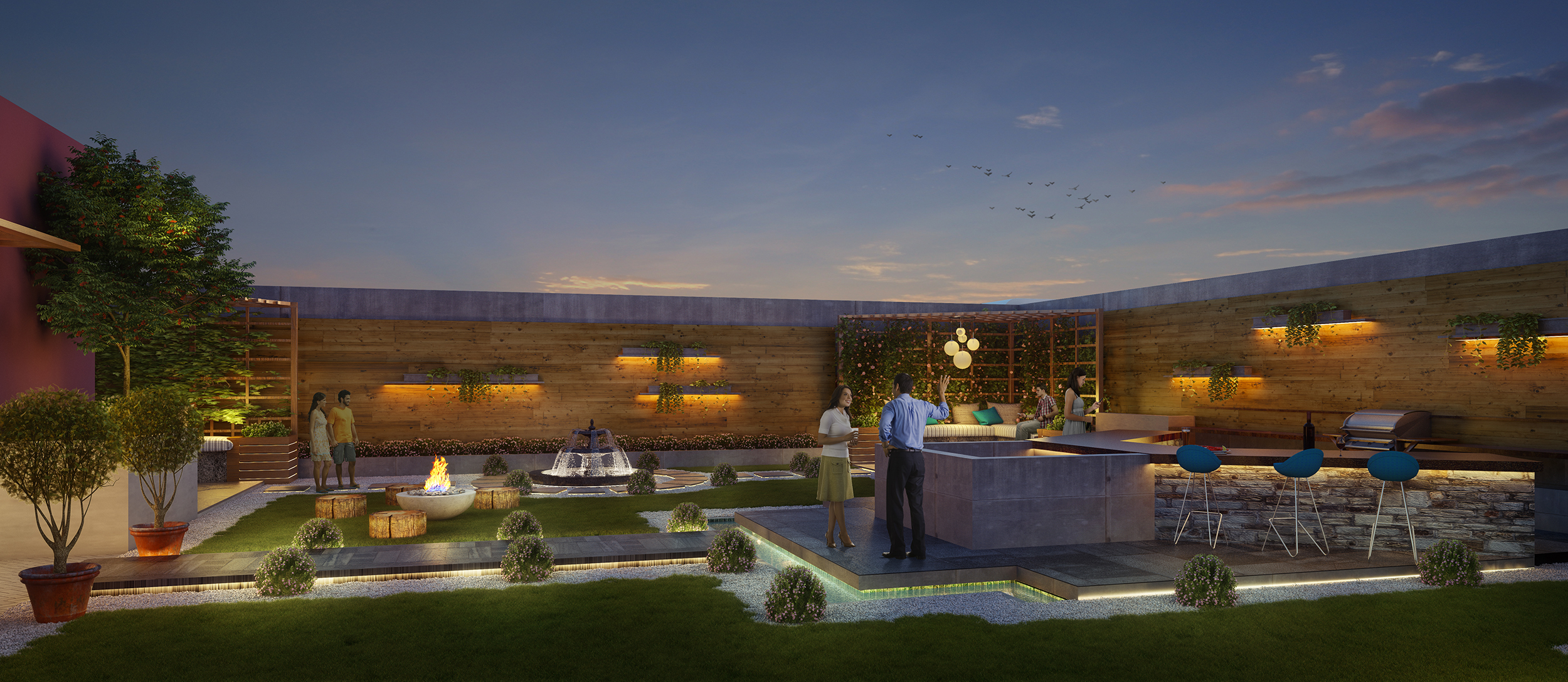
TURN CELEBRATIONS INTO UNFORGETTABLE MEMORIES
Take the happy occasions to a whole new level with the thoughtfully planned multipurpose hall. The elegantly crafted facade of this venue will certainly add a dash of colour and zest to the moments of happiness.
REDEFINED LIFE WITH FUN ‘N’ FROLIC MOMENTS
We understand your yearning for gifting a blessed childhood to your beloved kids. That is why, Pratham Nakshtra is designed to bring to the children, a wide variety of open spaces and facilities that make sure that the childhood becomes an unforgettable delight.
A HOME THAT EMANATES A WELCOMING WARMTH
The interiors of these abodes are created to be a reection of exemplary hospitality. The nesse and the ingenuity behind these apartments turns them into a home that you fall in love with every day.
AMENITIES
• WELL EQUIPPED GYM
• BARBECUE LOUNGE
• BANQUET AREA
• INDOOR PLAY AREA
• PARTY LAWN
• KIDS’ PLAY ZONE
• SAND PIT AREA
• SIT OUTS
• ENTRANCE GATE
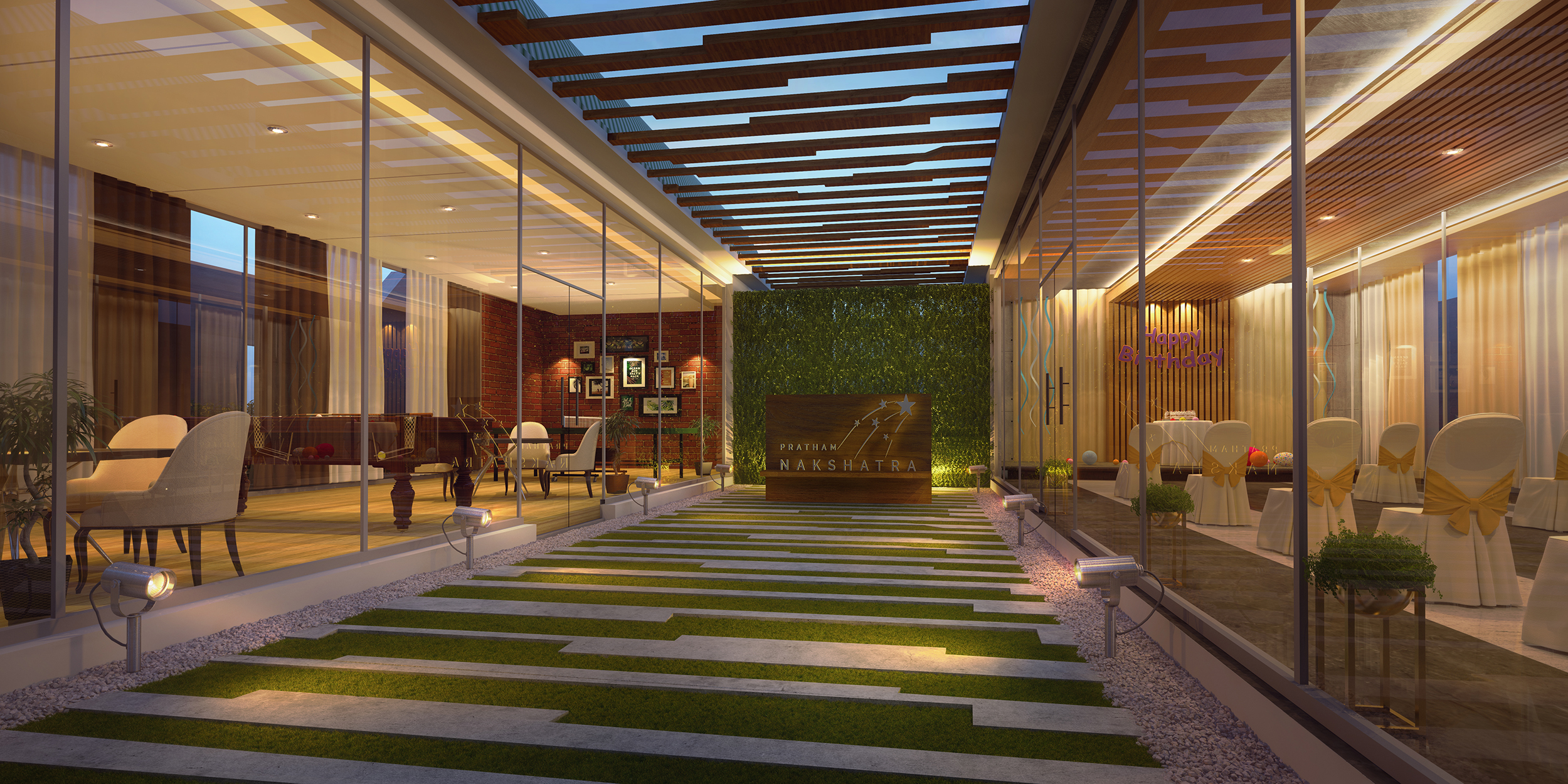
UPSCALE FEATURES OF MODERN LIVING
S P E C I F I C AT I O N S
• Earthquake resistant R.C.C. framed structure as per IS:456
• 6” Laterite stone masonry for outer wall & solid blocks for inner partition walls
• Attractive entrance lobby at ground floor level
• UPVC windows with mosquito net & M.S. Grill
• Modular electrical switches with FRLS type wire of make Finolex / Havells / RR Cable or similar • Provision for computer with internet cable facility
• All internal walls are plastered with smooth wall putty and exterior walls are plastered with two coats of sponge plastering and waterproof chemical
• Main door & door frame in designer teakwood
• Inner door frame in Bogi wood & flush door with Veneer finish • Granite sill all around window • 3 phase meter for all flats
• Generator back-up for all flats, lifts & common areas • Stretcher lift
SECURITY & SAFETY SYSTEMS
• Video door phone for each apartment
• CCTV cameras for common areas and lobbies
• Security Cabin
• Fire fighting system
LIVING / DINING
• One TV point in living room
• One Telephone point in living room
• 32’”X32″ double charge vitrified tiles
• Provision for A/C unit in all living room
BED ROOMS
• One TV point in all bedroom
• One telephone point in all bedroom
• Computer points in all bedrooms
• 24’’X24’’ double charge vitrified tiles
• Provision for A/C unit in all bedrooms
BATH / TOILET
• Water-proofing treatment for all sunken R.C.C. slabs before and after filling
• Pressure checked plumbing & drainage lines to ensure completely leak-proof toilets
• Hot & cold mixer unit for all bathrooms
• Concept series luster/ matt finished ceramic wall tiles for all toilets with modern sanitary fittings of Hindware / Cera or equivalent
• Fittings of Jaquar or equivalent brand
KITCHEN & WORK AREA
• Reticulated gas terminal with meter
• 40mm thick granite top for kitchen platform
• Stainless steel sink
• Washing machine point in dry balcony
• Adequate power points
• Wall tile upto ceiling level
• Provision for exhaust fan and water purifier near sink

